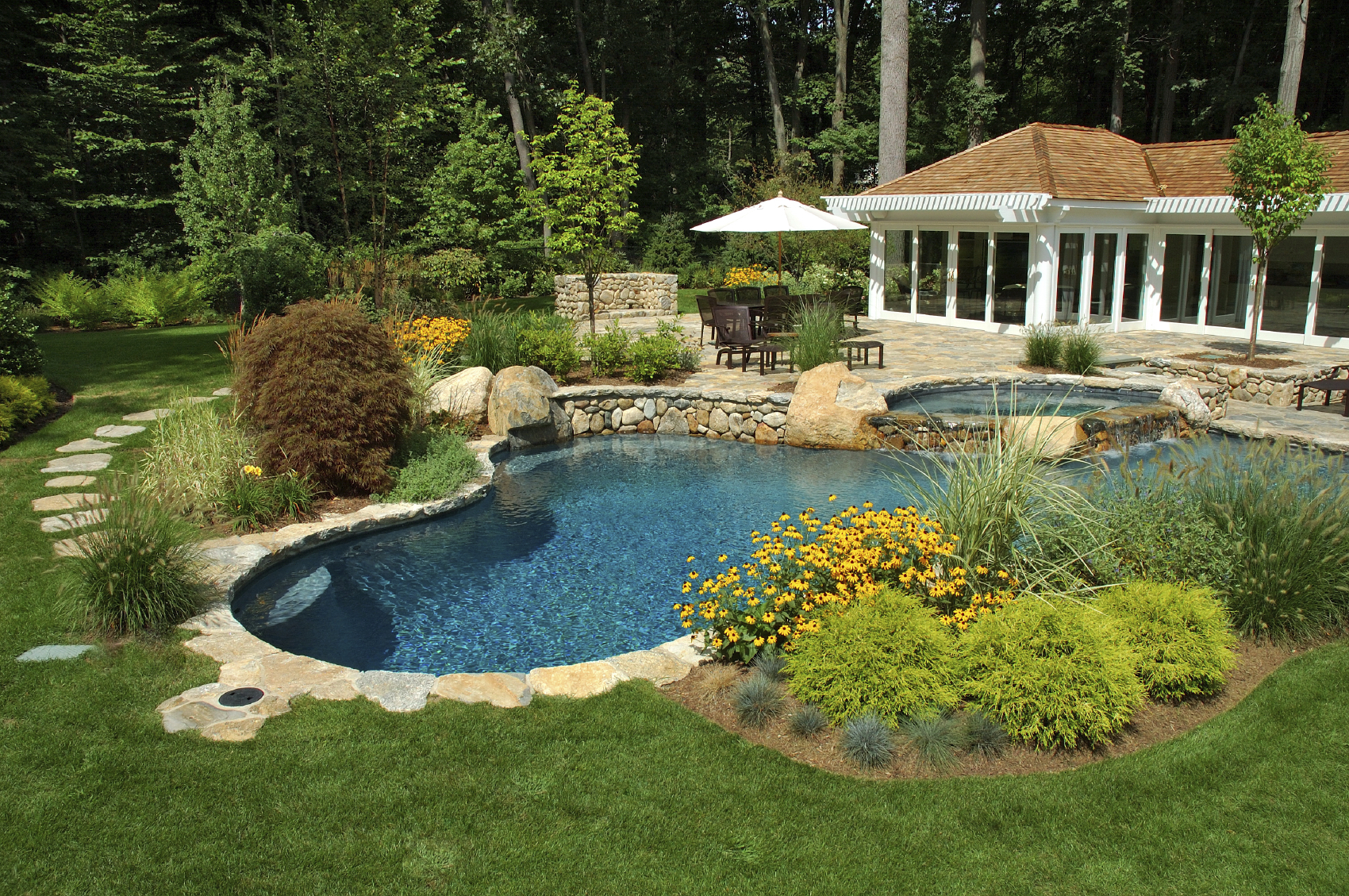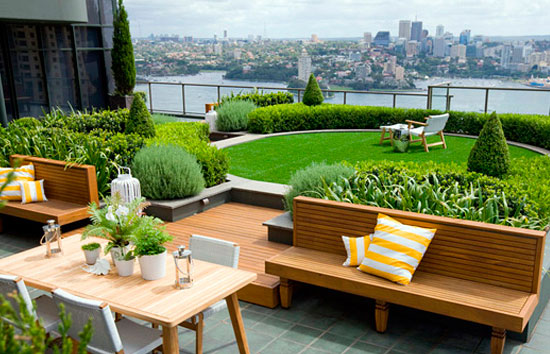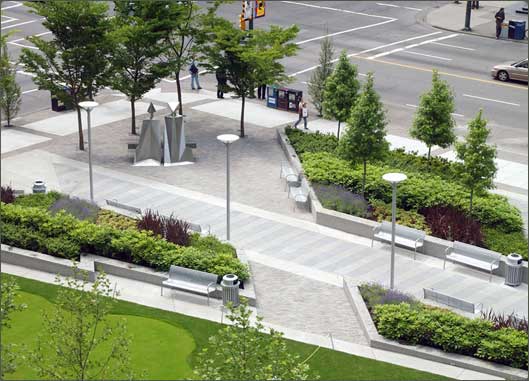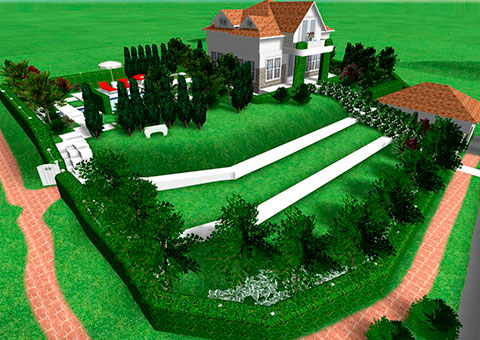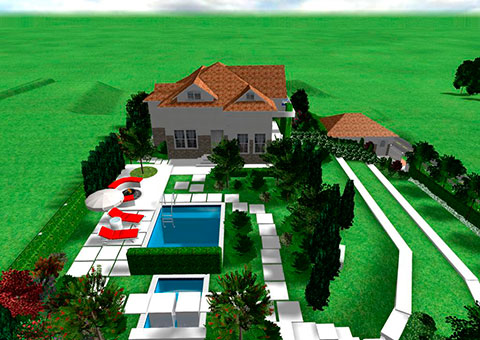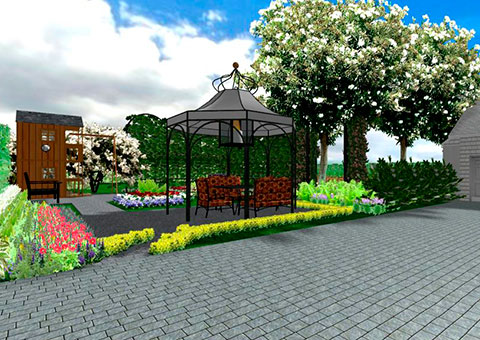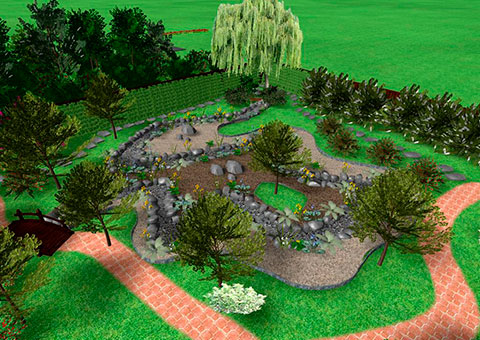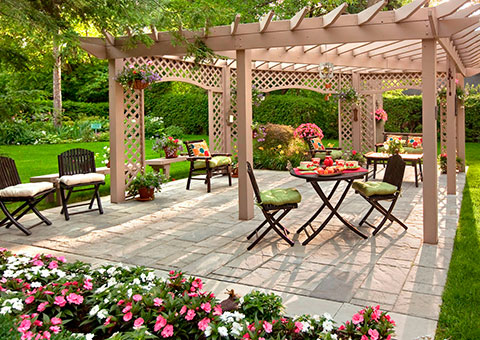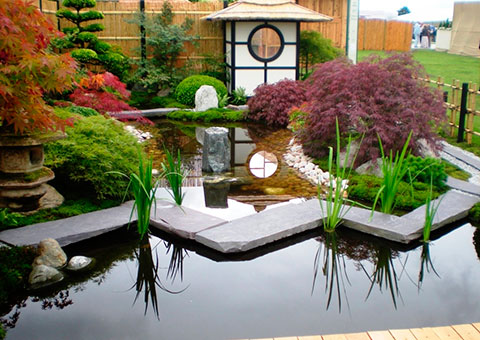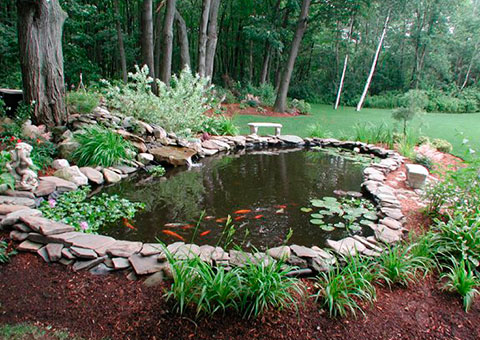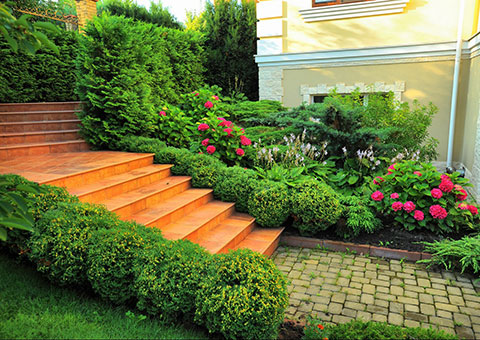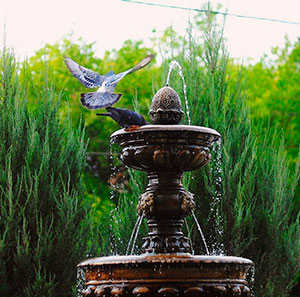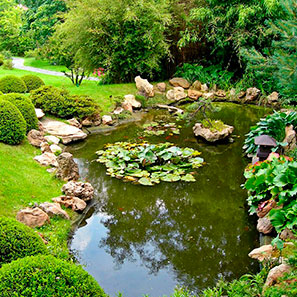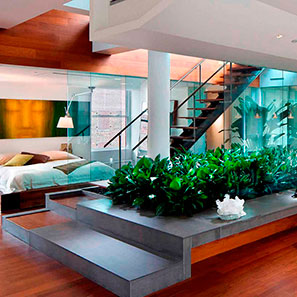LandsUA
LandsUA
Landscape Design
Landscaping and landscaping of the site is the main activity of the studio "LandsUA". We are complex approach to the development of the site, from the landscape project (landscape design) to its implementation (landscaping the site, landscaping), as well as subsequent maintenance of the site. Landscaping projects are created for each site individually, taking into account the ideas and wishes of the customer, the nature of the landscape elements, soil and vegetation. Also, climatic conditions, terrain, places of communication, well availability and calculation of water supply are taken into account. We create and offer you a project, incl. using computer programs 3D visualization. In the process of implementing the project, the designer-author carries out the author's supervision over carrying out works on landscape design and landscaping of the territory.
2
Implementation on the site
At this stage, we are implementing a previously prepared project. Using modern technologies, original design solutions, only high-quality materials and plants, the company "LandsUA" is able in the shortest time to turn your site into an image space, make your stay there more comfortable.
Our advantages
02
Recent trends
Today we can offer you the latest trends in landscape design.
Package
ECONOMY
Package
BASE
Package
COMPLEX
- Sketch of zoning (1 option)
- 3-D Sketch Visualization - Walk (1 Option)
- General plan of gardening and improvement
- Dendroplan (greening plan)
- Assortment list of plants
- Planting greenery drawing
- The outline drawing (layout of tracks and areas)
- 3-D visualization of the project
- Garden lighting scheme
- Diagram of drainage system
- Development of flower beds (2 options)
- Remote selection of materials, garden furniture, MAF, decor, etc.
- Recommendations for the care of plantations
- Preliminary estimate
Package
EXCLUSIVE
- Sketch of zoning (1 option)
- 3-D Sketch Visualization - Walk (1 Option)
- General plan of gardening and improvement
- Dendroplan (greening plan)
- Assortment list of plants
- Planting greenery drawing
- The outline drawing (layout of tracks and areas)
- 3-D visualization of the project
- Garden lighting scheme
- Diagram of drainage system
- Development of flower beds (2 options)
- Remote selection of materials, garden furniture, MAF, decor, etc.
- Recommendations for the care of plantations
- Development of the scheme of decorative paving (1 element)
- Development of exterior facades design
- Design of interiors of external living quarters
- Decoration of external living quarters
- Development of sketches and drawings of MAFs (small architectural forms)
- The development of thematic garden sculpture
- Preliminary estimate
Do you still hesitate?
Do you need a professional design project?
Post a photo of your site, and we will develop a visualization of your future garden for free.
Make sure that our gardens are the best!
* Sending photos to the system confirms your consent to participate in the company's newsletter.
** The company's newsletter provides a unique chance for subscribers to receive all the special offers of the studio
